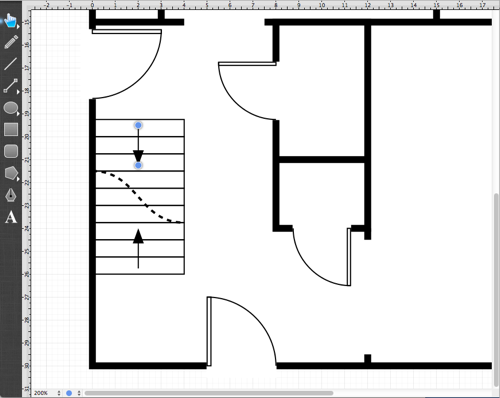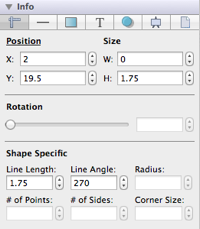Step 17 - Adding the Stairs
The next step in this tutorial is to add the stairs. First, as a point of reference for dimensions, the following is a drawing showing the dimensions and relative locations of the stairs.
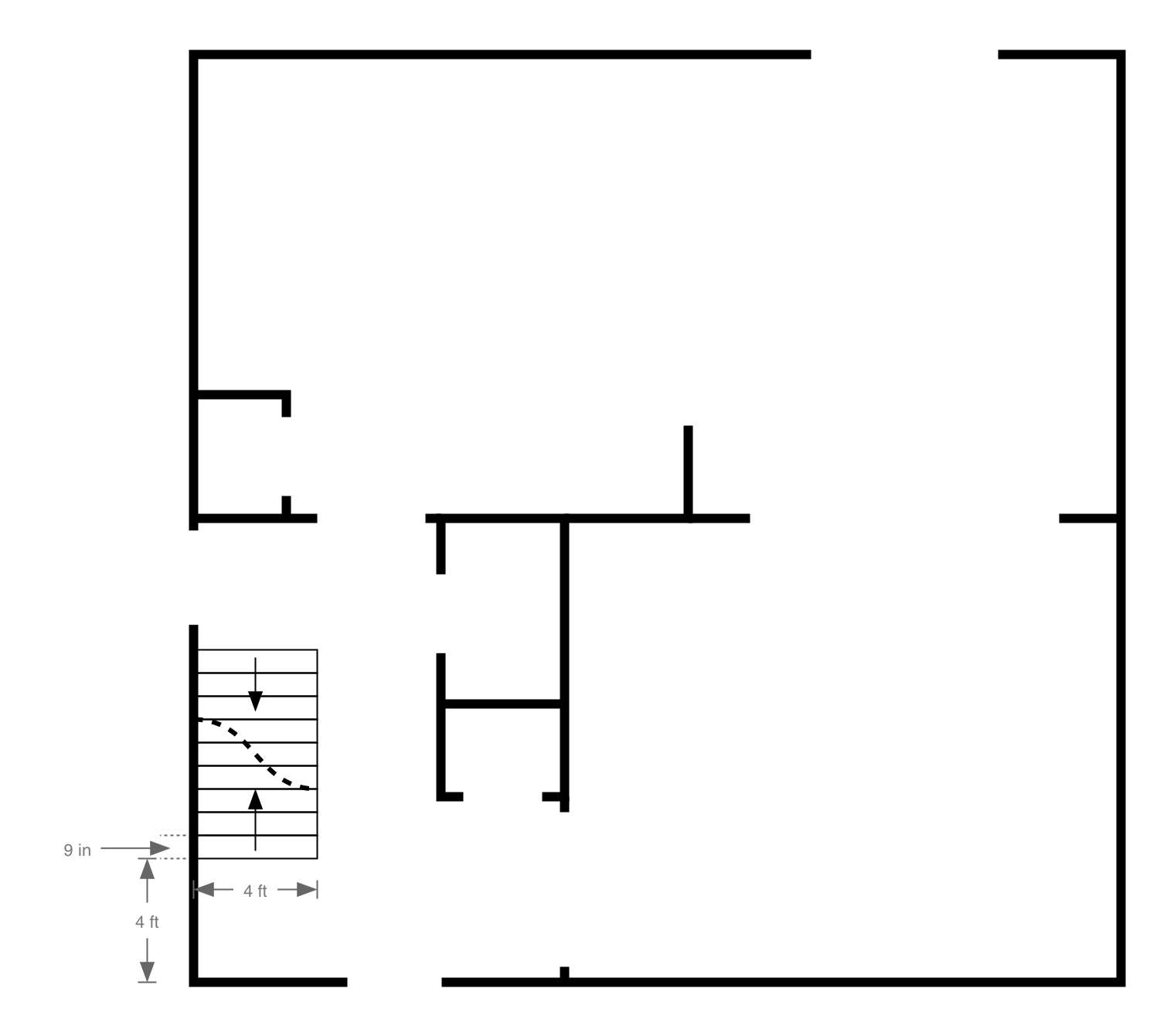
First, zoom in on the foyer area to make it easier to create the stairs. As seen in the diagram above, each stair tread is 4 ft wide by 9 in deep. Use the Rectangle Tool to draw the first stair (closest to the front door).
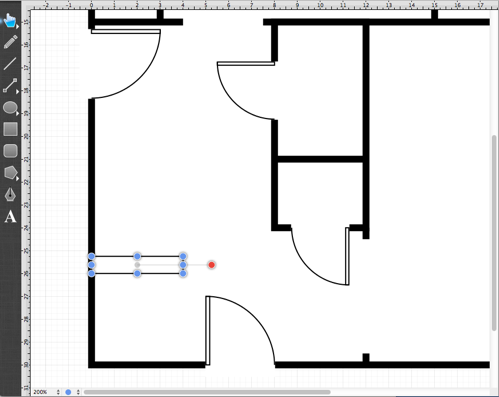
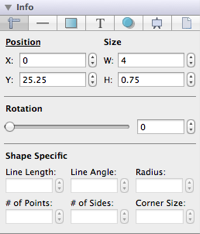
If you look closely, you’ll notice that the stairs overlap the exterior walls slightly. Use the Fill Tab in the Info Panel of the sidebar to turn off the fill visibility for this shape and make it visually cleaner. Click on the Fill Visibility toggle to disable (uncheck) this option.
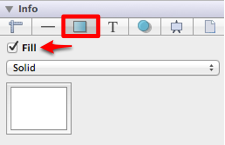
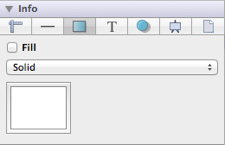
Toggle the button to OFF (unchecked)to cause the drawn rectangle to no longer have a fill color.
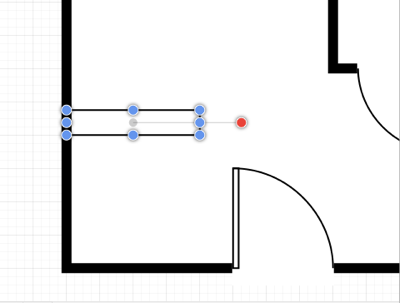
Next, the rest of the stairs need to be drawn. One way would be to simply use the Rectangle Tool to draw the remaining 8 stairs; however, this can be accomplished in a quicker manner within TouchDraw by using the Paste Multiple… command.
First, copy the rectangle to the clipboard. As with the Duplicate command, this is done by performing an Control/Click combination on the shape to bring up the Contextual Menu or by opening the Edit Menu and then selecting the Copy option.
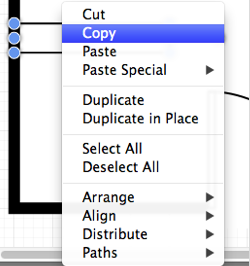
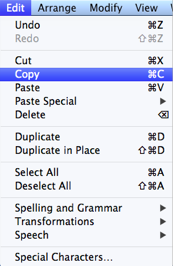
Next, open the Paste Special Submenu and navigate to the Paste Multiple… option. This is accomplished by opening the Contextual Menu (as explained above) or the Edit Menu and clicking on the Paste Special Submenuin either menu.
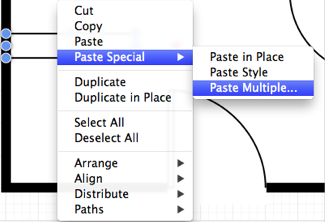
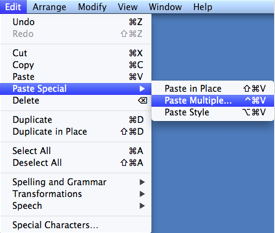
The option that we’re interested in now is the Paste Multiple… option. Click on this option to select it and the following options will appear.

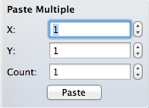
The Paste Multiple… option allows for a specified number of copies of the shape (or shapes) currently copied to the clipboard to be pasted at specified increments. A total of 8 more steps will need to be inserted in order to create the stairs. The Count entry must be changed to 8.
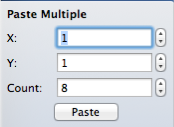
Next, change the X Offset field to 0 since the copies will only need to change position vertically from the position of the original shape.
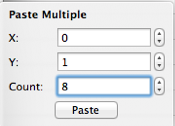
Next, enter -.75 ( 3/4 of a ft = 9 in) for the Y Offset since the steps are 9 inches high and they must be copied upward (in the negative Y axis direction).
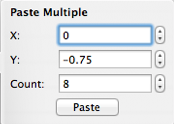
Click on the Paste Button to insert the copies.
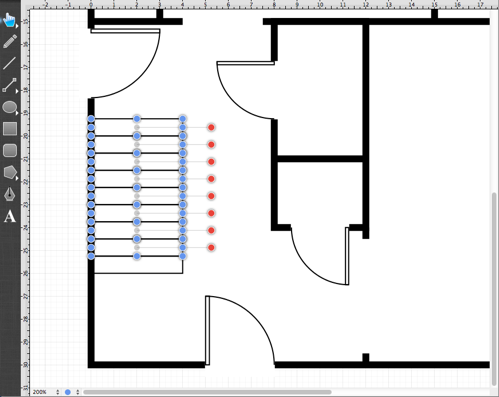
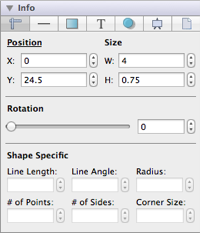
The next step is to insert the curve which delineates that there are stairs going both up and down in this location and the Path Tool must be used to do this.
Since this is a slightly more complex operation, the steps will first be explained and then a video will be show how to do this instead of having screenshots illustrating each step. Here is a diagram showing the points that will be discussed in the explanation:
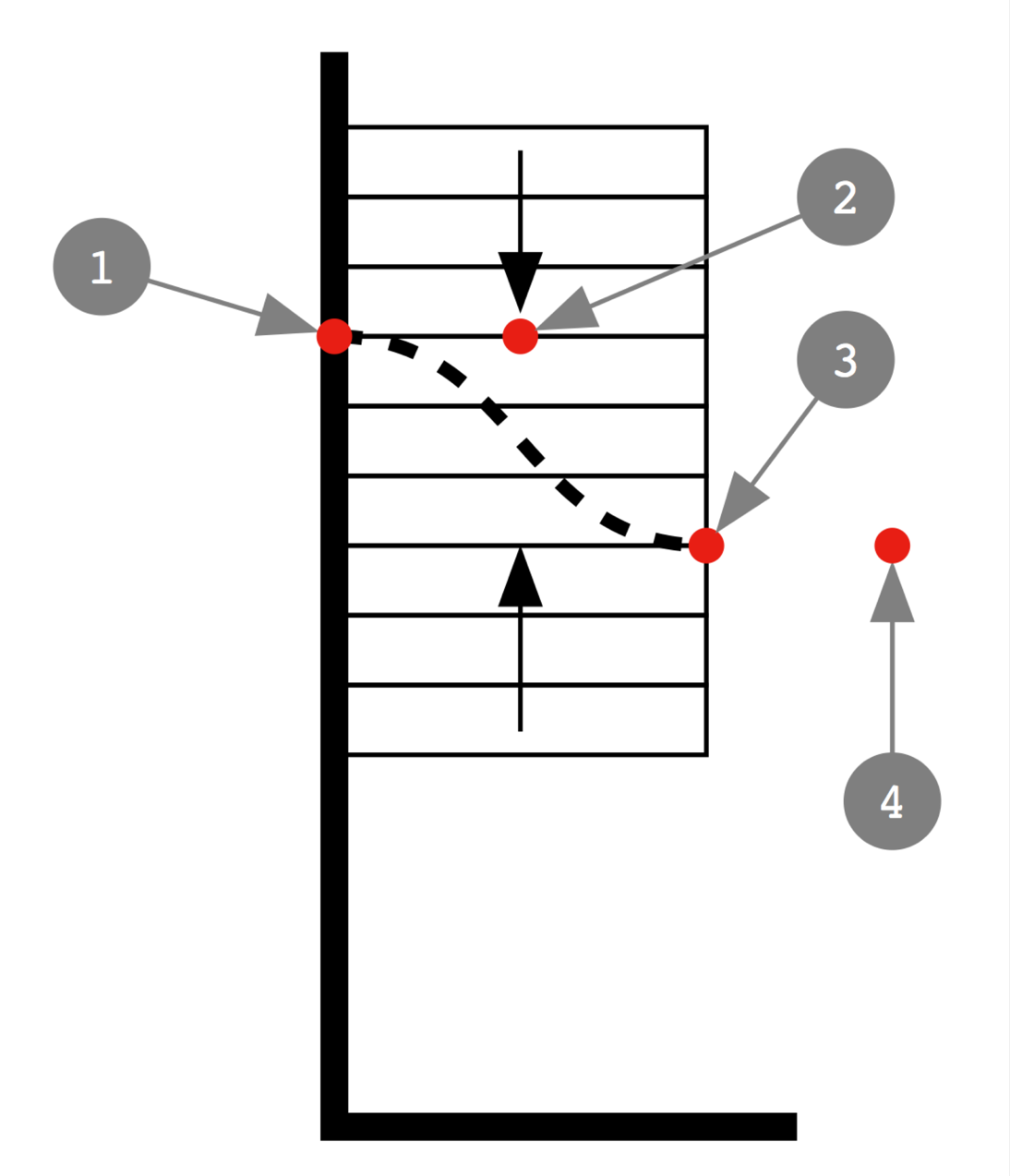
Here is the explanation on how to create the curve.
- Select the Path Tool.
- Click at Point 1 and then drag over to Point 2 before releasing the click.
- Click at Point 3 and then drag over to Point 4 before releasing the click.
- Click on the Move and Zoom Tool to end the path creation process.
- Select the curve we just created.
- Click on the Stroke Tab in the Sidebar Old.
- Change the stroke size to 2
- Select the dotted line as the line style.
Here is a video demonstrating how to do the above steps.
Next, the arrows showing the direction for going up and down the stairs need to be added. The Line Tool Old can be used to do this; however, the line style will need to be changed before doing so because the stroke size is currently set to 2 and the line is set to a dash pattern.
Note: Make certain the curve is de-selected before changing the stroke settings, otherwise the stroke style of the curve will be changed.
Change the stroke size to 1, change the dash pattern back to solid, and set the end decoration of the line to an arrow within the Stroke Tab.
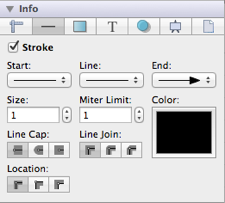
The lines can be drawn once the above stroke settings have been changed.
